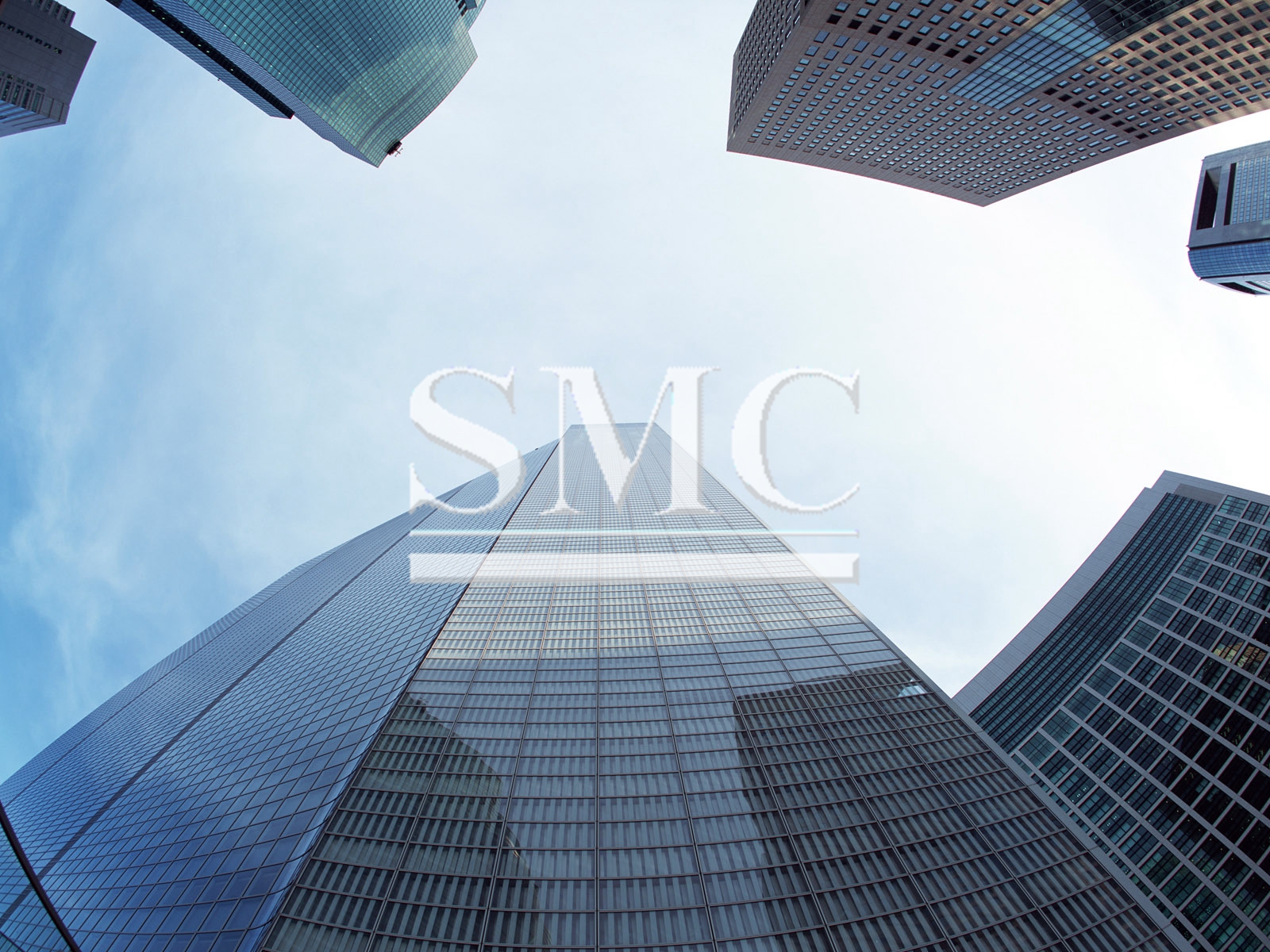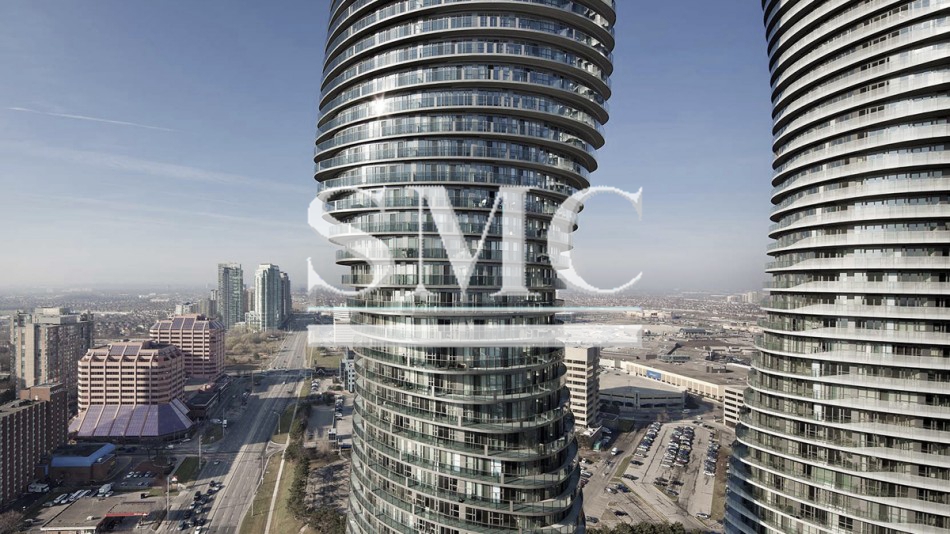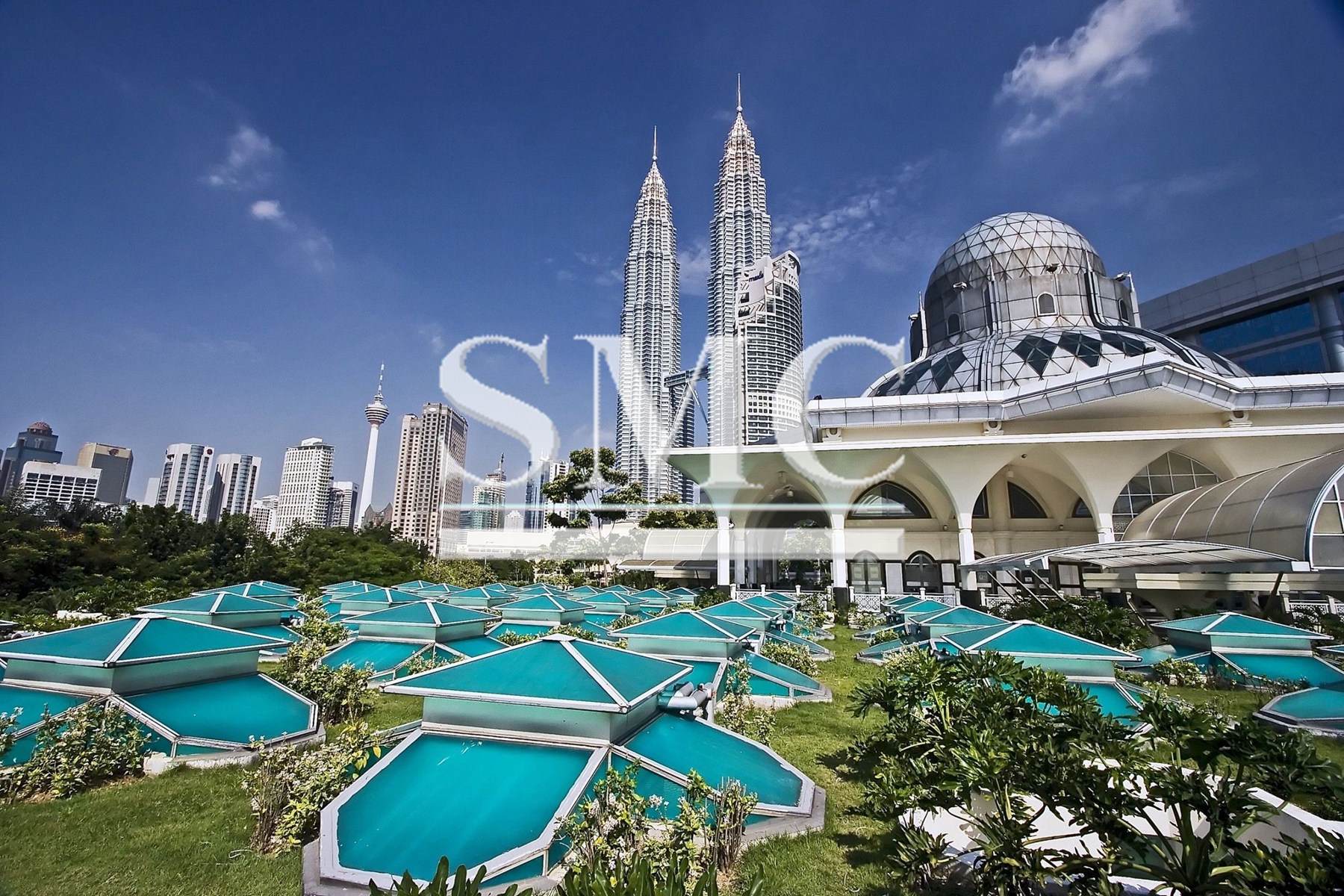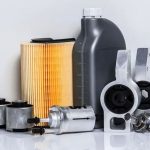High rise buildings are becoming more prominent these days due to following reasons like scarcity of land , increasing demand for business and residential space , economic growth , technological advancement , innovations in structural systems, desire for aesthetics in urban settings cultural significance and prestige and human aspiration to build higher
Development of structural systems
First Generation1780-1850
The exterior walls of these buildings consisted of stone or brick, although sometimes cast iron was added for decorative purposes.The columns were constructed of cast iron, often unprotected; steel and wrought iron was used for the beams; and the floors were made of wood.
The second generation 1850-1940
Second generation of tall buildings, which includes the Metropolitan Life Building (1909), the Woolworth Building (1913), and the Empire State Building (1931), are frame structures, in which a skeleton of welded- or riveted-steel columns and beams, often encased in concrete, runs through the entire building.
This type of construction makes for an extremely strong structure, but not such attractive floor space. The interiors are full of heavy, load-bearing columns and walls
Third Generation 1940 – present
Buildings constructed from after World War II until today make up the most recent generation of high-rise buildings. Within this generation there are those of steel-framed construction (core construction and tube construction), reinforced concrete construction (shear wall), and steel-framed reinforced concrete construction.Hybrid systems also evolved during this time. These systems make use more than one type of structural system in a building. Structural system classification

Structural concerns
The primary structural skeleton of a tall building can be visualized as a vertical cantilever beam with its base fixed in the ground. The structure has to carry the vertical gravity loads and the lateral wind and earthquake loads. Gravity loads are caused by dead and live loads. Lateral loads tend to snap the building or topple it. The building must therefore have adequate shear and bending resistance and must not lose its vertical load-carrying capability. The skyscraper pushes down on into the ground. But when the wind blows, the columns in the windy side stretch apart, and the columns on the other side squeeze together.
Fighting gravity .The weight of the building is supported by a group of vertical columns. Each floor is supported by horizontal steel girders running between vertical columns. Curtain wall made of steel and concrete attaches to the outside .
Wind resistance
Buildings taller than 10 storeys would generally require additional steel for lateral system.
The most basic method for controlling horizontal sway is to simply tighten up the structure. At the point where the horizontal girders attach to the vertical column, the construction crew bolt: and welds them on the top and bottom. as well as the side. This makes the entire steel super structure move more as one unit, like a pole, as opposed to a flexible skeleton.
For taller skyscrapers, tighter connections dont really do the trick. To keep these buildings from swaying heavily engineers have to construct especially strong cores through the center of the building. The effects of wind can also be minimized by aerodynamic shaping of the building. Wind tunnel testing considers appropriate loading for overall lateral system design and cladding design, and predicts motion perception and pedestrian level effects.
Use of damping systems as the building becomes taller and the building’s sway due to lateral forces becomes critical, there is a greater demand on the girders and columns that make up the rigid-frame system to carry lateral forces.

Classification of tall building structural systems
Can be classified based on the structural material used such as concrete or steel Structural systems of tall buildings can also be divided into two broad categories:
Interior structures
By clustering steel columns and beams in the core, engineers create a stiff backbone that can resist tremendous wind forces. The inner core is used as an elevator shaft , and the design allows lots of open space on each floor
Exterior structures
In newer skyscrapers, like the Sears Tower in Chicago, engineers moved the columns and beams from the core to the perimeter, creating a hollow, rigid tube as strong as the core design, but weighing much, much less.
Petronas tower
PETRONAS tower is a symbol of national pride and shows the nation’s advancement in the world economy and technologies. Concrete was used for its construction mainly because it was easily available and cheap when compared with steel, which was a new material for the builders. The architect successfully incorporated Malaysian and Islamic motives in the design. The sky bridge was an important feature of the design which was implemented later.
PETRONAS tower has ‘tube in tube’ structural system. The structural members are made with high strength concrete which was cast in site. The perimeter columns are held together with the help of ring beams.
The internal core structure is made of concrete shear walls. The building didn’t require extra damping systems because the heavy structural members made of concrete. Even though no new advancements in technology were made during the project, the available technology was used smartly.

Conclusion
New improved structural systems and new materials in the future can lead us to even greater heights and more stable buildings. It’s not technology holding buildings back. It’s money.
Shanghai Metal Corporation is a trusted aluminum alloy, aluminum foil price, stainless steel price and stainless steel manufacturer, kinds of stainless steel in china.
Guest contributors are welcome at the Alloy Wiki.It is a weekly wiki and guide on alloy information and processing technology, while also about the vast array of opportunities that are present in manufacturing. Our team of writers consists of a Machining Material Supplier / Machinist / Tool and Die Maker, a Biomedical Engineer / Product Development Engineer, a Job Development Coordinator / Adjunct Professor, and a President and CEO of a manufacturing facility.
Link to this article:The generation of high rise buildings and their important advantages
Reprint Statement: If there are no special instructions, all articles on this site are original. Please indicate the source for reprinting:Alloy Wiki,thanks!^^


